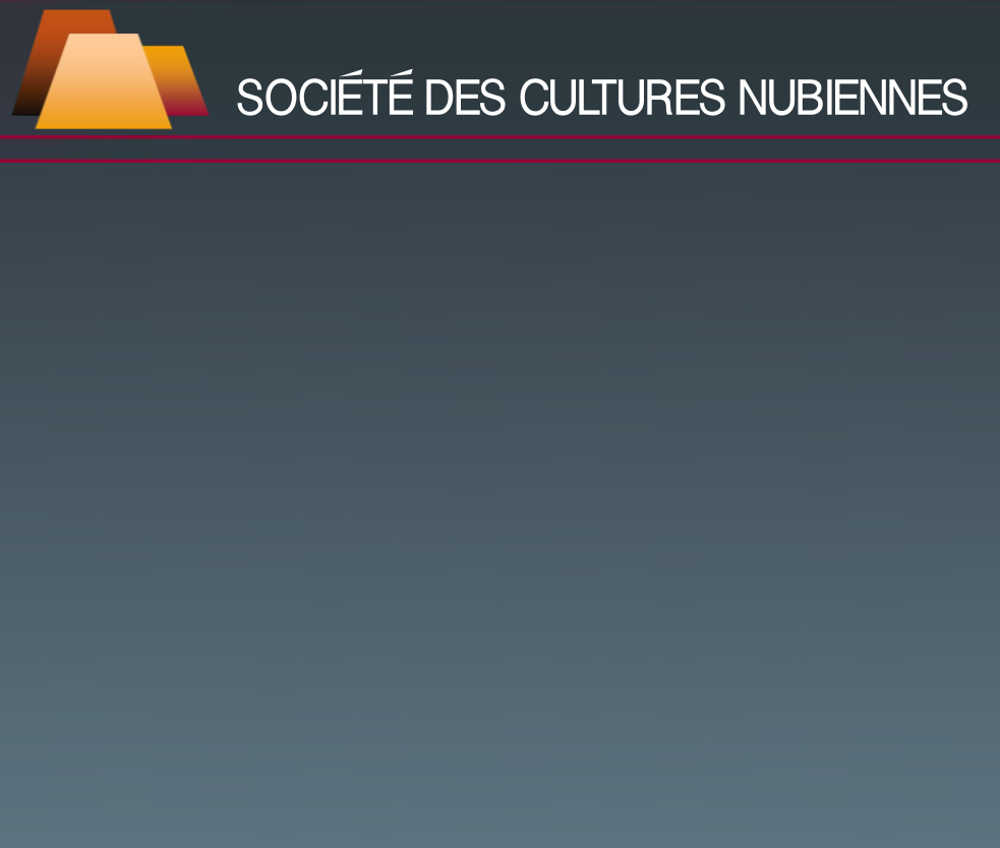


|
SOME DATA CONCERNING THE MISSION OF INVESTIGATION AND RESTORATION OF THE GEBEL BARKAL PYRAMIDS – SUDAN
January-February 2010 Responsable of mission, Joy Soulé-Nan Elizabeth Keating for the english translation
At the request of the Sudanese authorities and on the invitation of the Minister of the Sudanese Republic, His Excellency Mohammed Youssif Abdalla, in February 2008, the Société des Cultures Nubiennes carried out, in January-February 2010, a mission of investigation and restoration of a group of pyramids situated in the north western part of the Gebel Barkal necropolis, which was referred to by the Clos Foundation of Barcelona (missions of 1995-1996) as Sector 1000. The following work was carried out : I - Diagnosis of the foundations of pyramids 1-3-4 where fourteen drillings enabled us to study the foundation and composition of the surrounding ground
II - The study of the interior and exterior disorders of the superstructures
III - The preservation of a number of illustrated blocks of the Offertory Chapels of pyramids 2-3-5 and the storage of the illustrated blocks of pyramid 3
IV - Internal reinforcement of the wedging blocks on the lower parts of pyramids 1-2-3-4-5, whose critical and dangerous state could cause the façade stones to fall
V - The leveling of the areas of excavated earth in front of the Offertory Chapels and around pyramids 1-2-3-4, the result of excavations carried out in the 20th century
I – DIAGNOSIS OF THE FOUNDATIONS OF PYRAMIDS 1-3-4 Built between the 4th century B.C. and the 4th century A.D., these three pyramids present slightly different forms and sizes but all are oriented towards the four cardinal points.
They were built on ground whose form suggests an asymmetrical dome oriented south-west/north-east. Their base is more or less rectangular, between 11 and 16m at their longest point. The number of strata (usually three) takes account of the making good of the level, due to a slight incline of the ground. The foundation stones are placed on dry joints
Pyramid 3 diagrams, Jacques Barbaro, architect
The few disorders observed are due to the fragility of the ground on which the pyramids were built (photo p.8/51). However the foundations are in general in a good state (photo 9/51, top photo with a companion),
confirmed by the fourteen drillings which we made.
II – STUDY OF THE INTERIOR AND EXTERIOR DISORDERS OF THE SUPERSTRUCTURES On each level, the superstructures consist of two rows of sandstone blocks. The first, the exterior, is made up of façade stones and the second, the interior, of wedging stones. The empty space, of a rectangular shape, is filled with backfill (from the chippings of blocks mixed with alluvium).
As the construction of the pyramid advanced, due to its triangular form the two rows of blocks of stone were constantly displaced from the preceding stratum, and are resting on a more and more unstable base consisting mainly of rubble.
The fall of the weight (blocks and debris from the upper parts) produces a centripetal phenomenon, causing the rows of filling and blocking to lean towards the interior, thus weakening most of the blocks and provoking numerous cracks. The five principal causes of the interior and exterior disorders are the following :
1/ The weakness of the ground which is composed of a simple natural grit or sandstone sediments of non-homogenous layers (clearly visible in the quarries of Rorarazaouin situated 4 km to the west of Karima from where the blocks for the superstructure were extracted.)
2/ The result is a lack of homogeneity of the blocks which are very sensitive to aeolian abrasion and a vertical cracking due to the internal subsidence of the excavated earth of the pyramid
3/ The compression of the internal rubble of the pyramid and leading to disequilibrium of the wedging blocks and the façade blocks.
5/ Depredations of man caused by certain archaeological excavations and the lack of respect of historic monuments of visitors climbing Gebel Barkal.
III – PRESERVATION OF ILLUSTRATED BLOCKS OF THE OFFERTORY CHAPELS OF PYRAMIDS 2-5 AND STORAGE OF DISPERSED BLOCKS OF PYRAMID 3 For Pyramids 2-5 the Offertory Chapels were banked up in order to preserve the few bas-reliefs situated in the interior of the chapels.
On the other hand Pyramid 3 possessed a large number of illustrated blocks, dispersed on either side of the chapel and in the immediate surroundings of the pyramid.
The blocks with bas-reliefs were arranged on either side of the Offertory Chapels, the terrace of the chapel, refurbished with the remaining original stones and the surrounding scattered blocks stored in a trench made during excavations at the beginning of the 20th century, with a view to future restorations.
In the course of this operation we found :
IV - INTERNAL REINFORCEMENTS OF WEDGING BLOCKS OF THE LOWER PARTS OF PYRAMIDS 1-2-3-4-5
After carrying out unsatisfactory trials with brick reinforcements, it was decided to use the blocks belonging to the original pyramids, fallen to the ground during previous decades and unsuitable for a programme of consolidation of the façade blocks. It would always be possible to replace them by stones from the Rorarazaouin quarries. The stones were carefully chosen and cut by hand in order to guarantee solidity and have as natural an appearance as possible.
The mortar used, after 11 tests, was composed of sand and chalk.
Pyramid 2
Pyramid 4
V - LEVELLING OF THE ZONES OF EXCAVATED EARTH IN FRONT OF OFFERTORY CHAPELS AND SURROUNDING PYRAMIDS 1-2-3-4 These pyramids were surrounded by mounds composed of rubble from excavations carried out during the course of the 20th century. In order to highlight the funerary buildings, the surround of each pyramid was cleaned, flattened and delimited by unusable stones, forming a kind of sacred area. This part of the necropolis has been given a new lease of life.
|